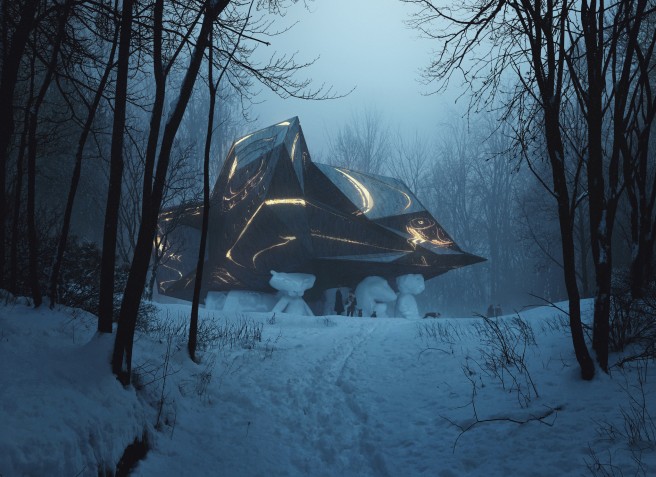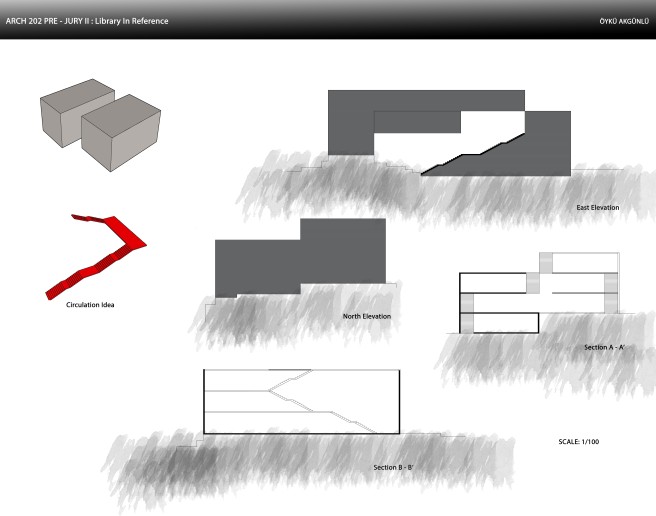

Reference: Zean Macfarlane
Lost in Architecture


Reference: Zean Macfarlane

In 2011, Norwegian artist Bjarne Melgaard had the idea of making a sculpture that would double as a house. Snøhetta also involved in this project. The artist and the architects collaborated to design a private residence of Melgaard. The building is inspired by Japanese building traditions. It is clad with black burned oak so the building will be able to change its character throughout the years. There is also shallow water under the building and it creates kind of an illusion that the building is seen “floating”.

After Melgaard drew the sketches, he handed them over to the architects and they turn them into 3-D and digital models. With digital tools, the 3D models are shaped like a sculpture. Converting Melgaard’s drawing into architecture is a digital process and it includes a series of a small scaled triangular pattern.

The house has become a physical, triangular wooden house resting on poles of white animal-shaped sculptures. Melgaard’s drawings are projected back onto the geometrical facades. We can say that the architecture of the house describes an artistic expression.

 The building is created by unifying 2 museums in one building while preserving their individual identity. 2 institutions come together with a public roof and this roof becomes an inherent part of the city park. It also provides visitors a view of Budapest by its elevated continuation. When they come together, they create a large public space in the core. There are also small openings on the roof for light conditions. For my design, I took the juxtaposition of 2 buildings with public space as a reference. The roof of the building is also used by the public and it allows people to see the panoramic view on the site.
The building is created by unifying 2 museums in one building while preserving their individual identity. 2 institutions come together with a public roof and this roof becomes an inherent part of the city park. It also provides visitors a view of Budapest by its elevated continuation. When they come together, they create a large public space in the core. There are also small openings on the roof for light conditions. For my design, I took the juxtaposition of 2 buildings with public space as a reference. The roof of the building is also used by the public and it allows people to see the panoramic view on the site.
 The building is created by integrating a number of cultural organizations. It can be thought as a large public space that starts from the street and ends up on a panoramic roof that people can look through the city. Along the one side of the building, staircases resemble a street and it offers people coffee nooks, reading spaces and performance areas. It can be seen from the facade of the building. I thought this circulation system idea as a reference because it creates flow and functional spaces for public use. In my design, it is also good for the panoramic view. While they are climbing, people can watch the view.
The building is created by integrating a number of cultural organizations. It can be thought as a large public space that starts from the street and ends up on a panoramic roof that people can look through the city. Along the one side of the building, staircases resemble a street and it offers people coffee nooks, reading spaces and performance areas. It can be seen from the facade of the building. I thought this circulation system idea as a reference because it creates flow and functional spaces for public use. In my design, it is also good for the panoramic view. While they are climbing, people can watch the view.

The main idea of the building is creating a large amphitheater with large book stacks. This amphitheater creates an open reading room for 2000 readers. It occupies more than half of the library volume. It is achieved by using seven terraces in a stepped way. North facing skylights are used in the roof to prevent the exposure to direct sunlight. As a reference, I used the amphitheater idea of the building. I connected 3 terraces to create large reading areas.





After pre-jury 1 I found new references. My main reference comes from the Ludwig Museum & The New National Gallery by Snohetta. My reference comes from the idea of the juxtaposition of 2 institutions in one building. Another one is from Rozet Culture House in Arnhem. I quoted the circulation system of it. Here is the model that I produced.


I started my design with a question: What if two Delft Libraries merge in a valley? My topography has 2 hills and a valley which connects them. Then I thought that they should come together in a core. That core should have a special program such as an atrium or exhibition area. I took my other reference from the Qatar National Library. It has a Heritage Collection in the middle of the building. It also has its own spatial qualities. My other reference is from the Vennesla Library and Culture House. I took the rib idea from there. Those ribs are structural elements for the building. I used them in the middle. I also thought that the ribs can be used for light conditions to create a semi-transparent roof for the heritage exhibition in the middle.



Here are the sketches I produced by looking at the Zean Macfarlane’s drawings.


Reference: Zean Macfarlane







We made a presentation about El Lissitzky and Element and Form with Nisa Yeles for ARCH 222. First, we made a research about the artist and his works. We also thought the time period that El Lissitzky lived is so important because artists mostly affected by the social, political and economic situations of their time. Then we realized that El Lissitzky had a strong connection with the political propaganda in his time. He used his artistic ideas to support the Soviet Union and made their propaganda. We wrote this relation shortly as background information. Then we introduced other art movements and important works of El Lissitzky.